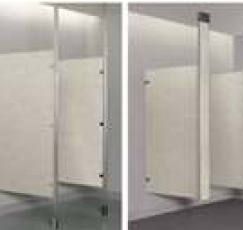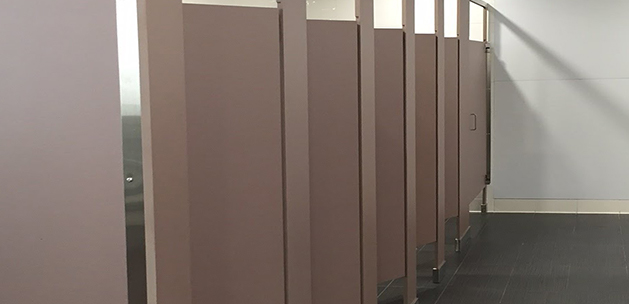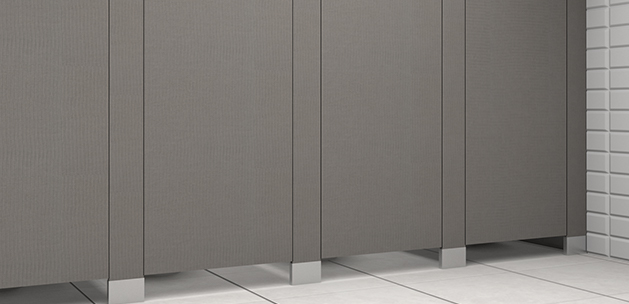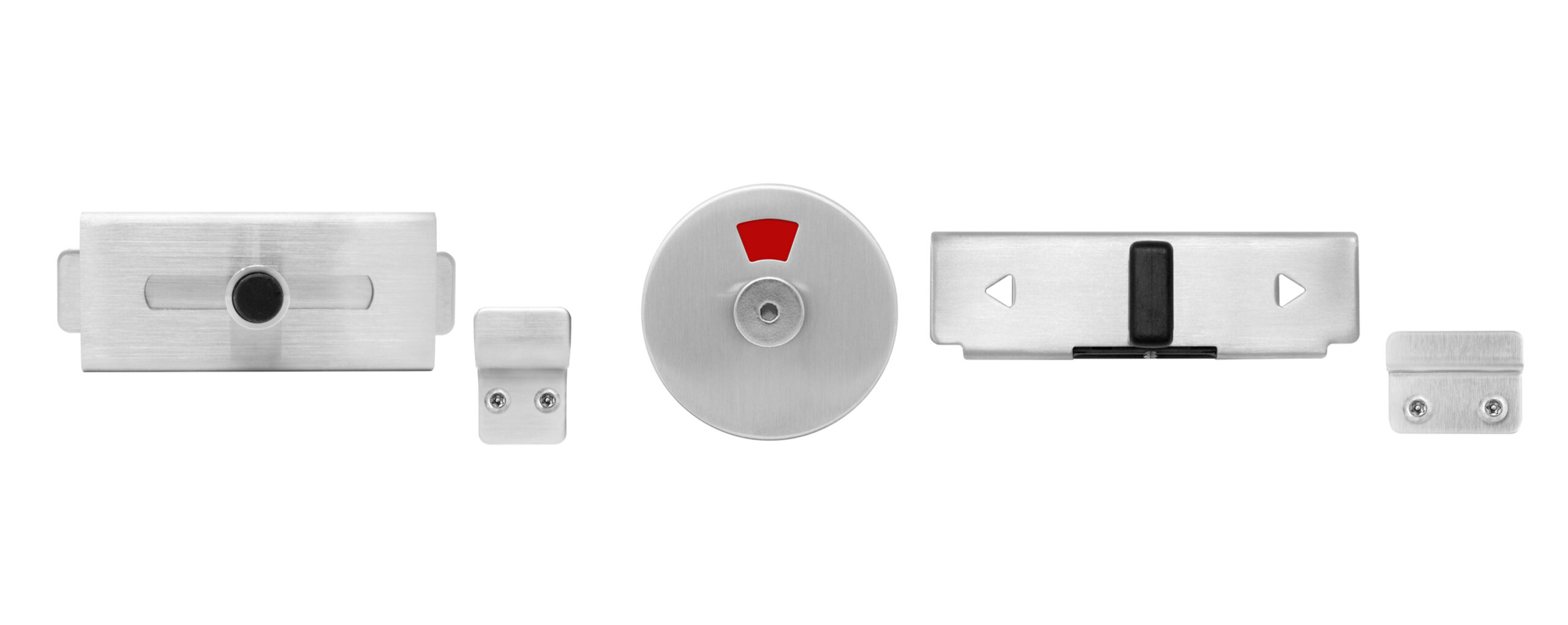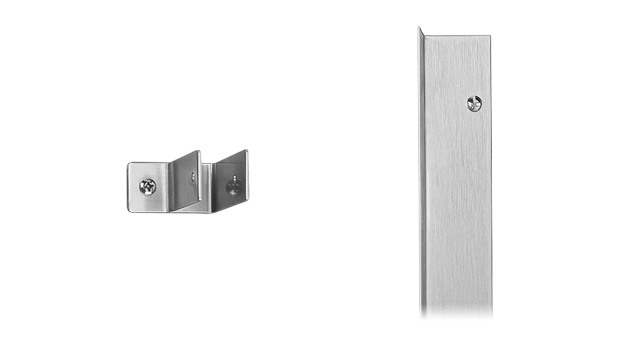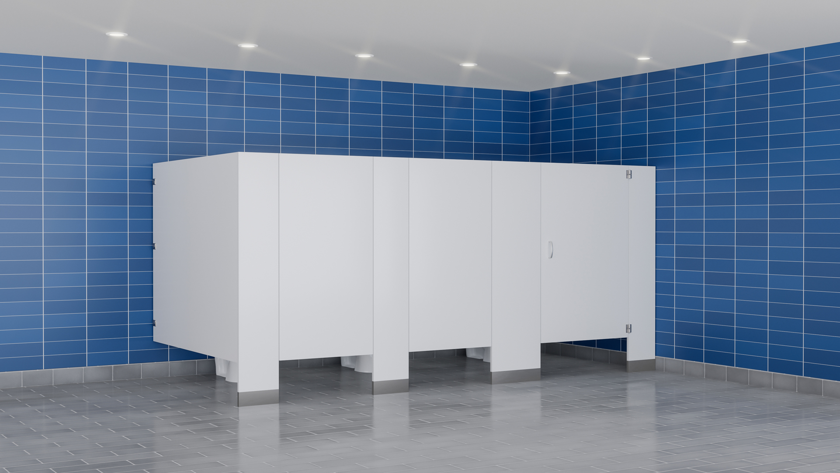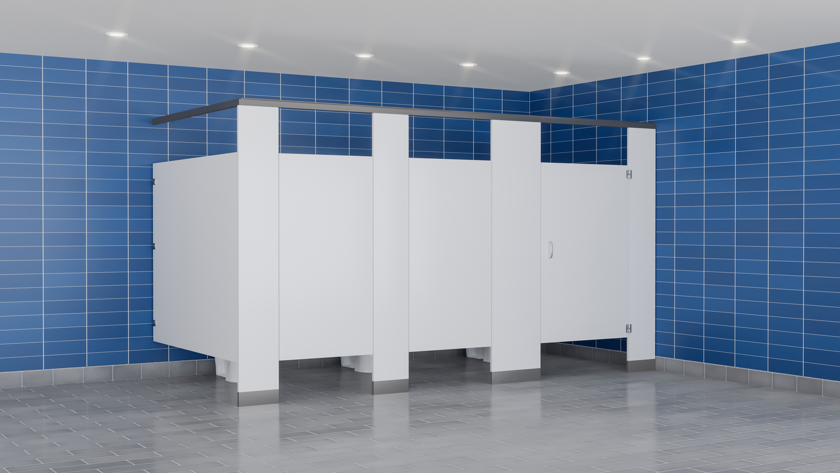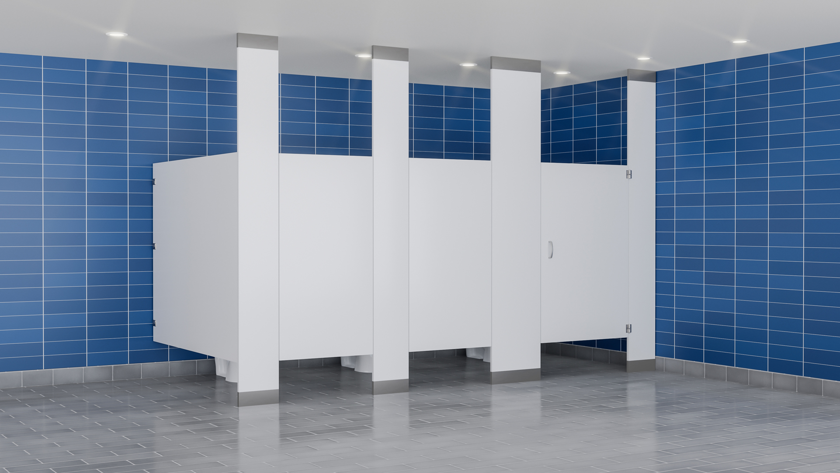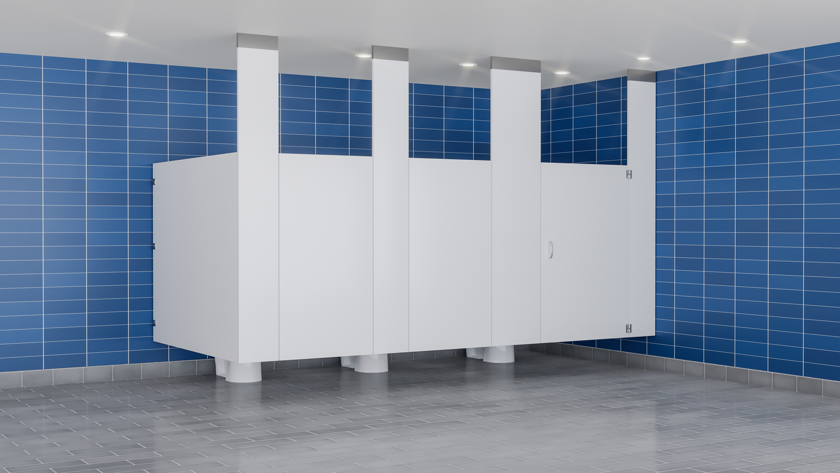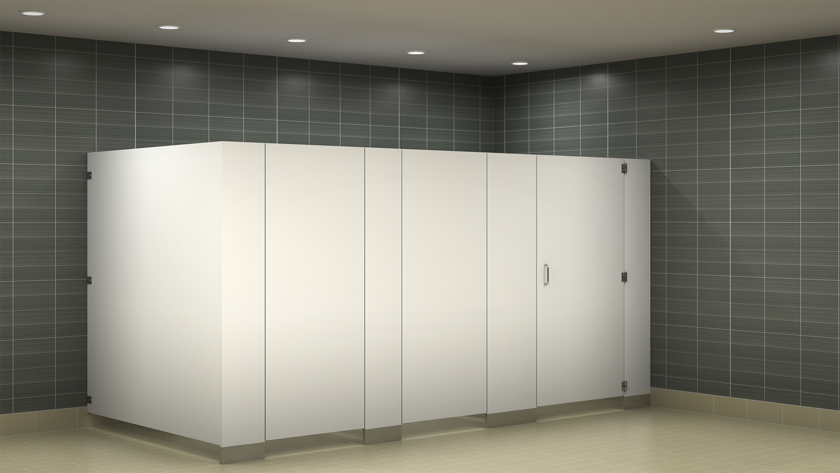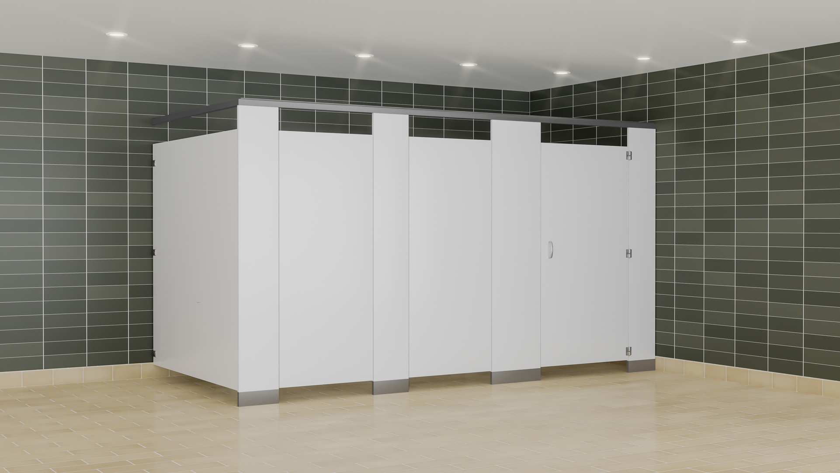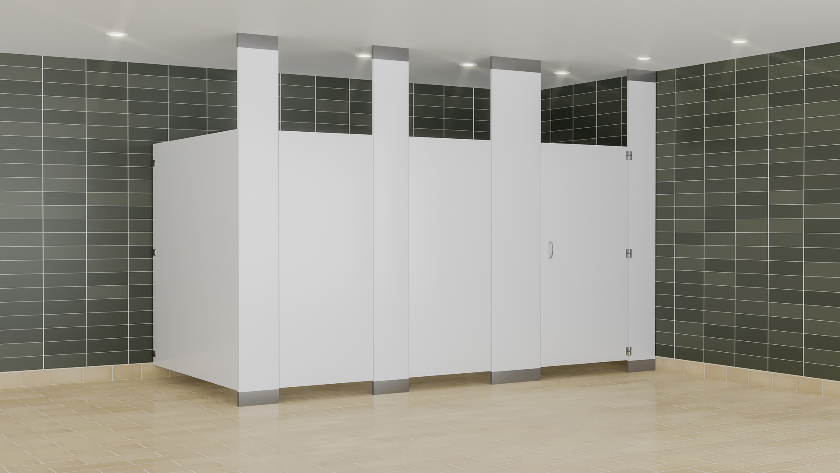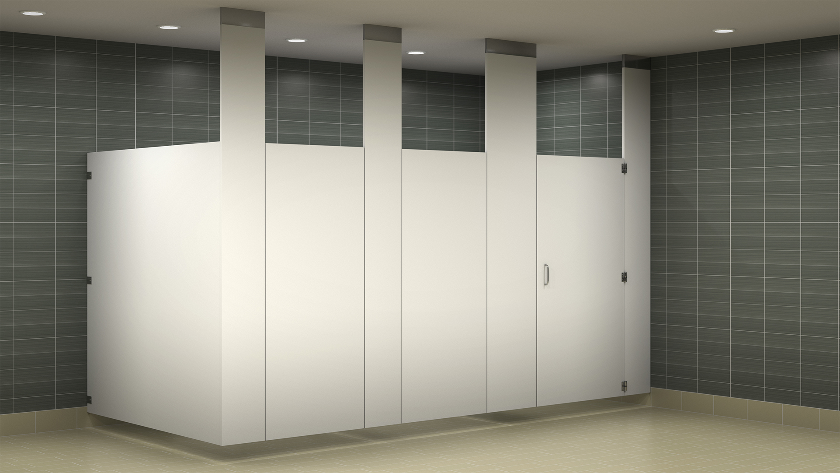
Jump To:
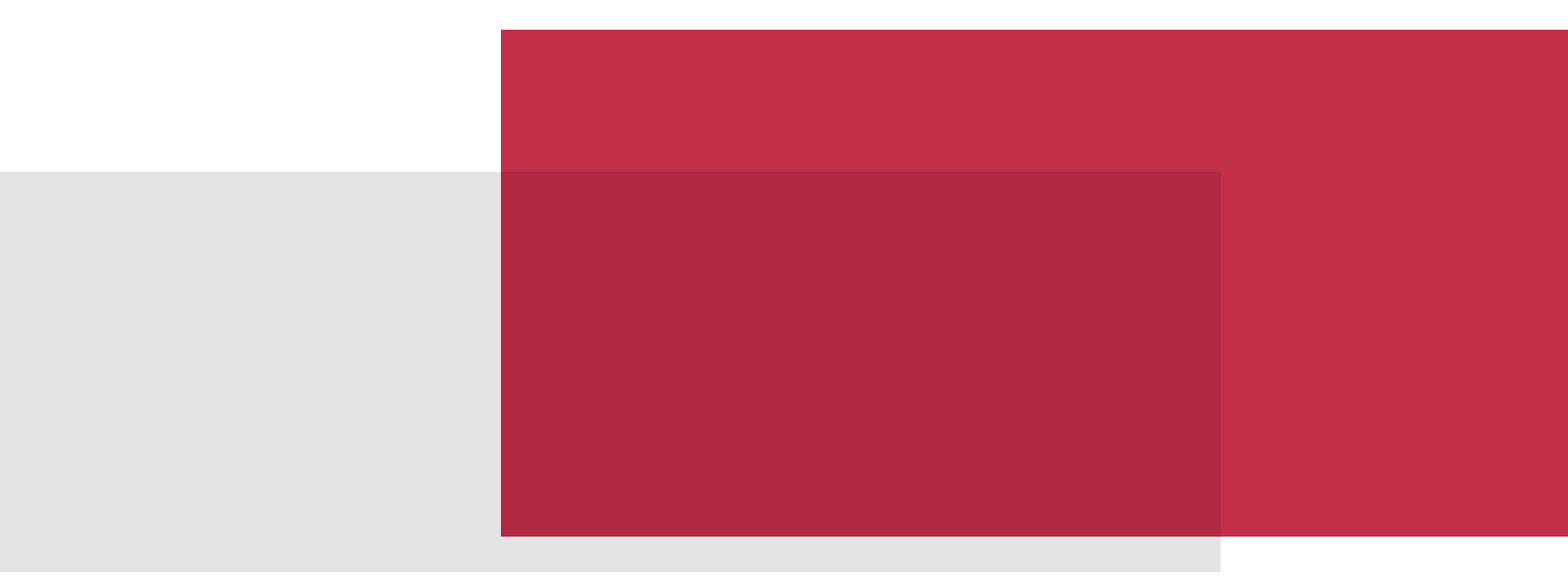
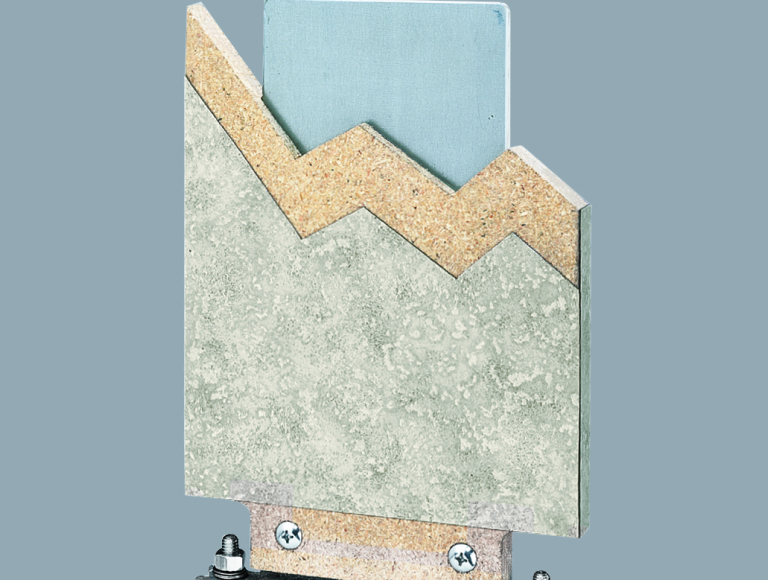
Design Plus Durability
Great aesthetics don’t need to come at the expense of durability or affordability. DesignerSeries’s standard steel core stiles provide additional reinforcement, ensuring durability to complement laminated High Pressure Laminate (HPL) edges and a wide range of colors, patterns and woodgrains.
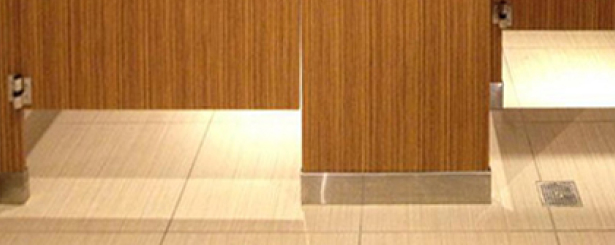
Applications
DesignerSeries is suitable for budget projects, including:
- Schools and universities
- Mass transit
- Standard offices
- Industrial facilities
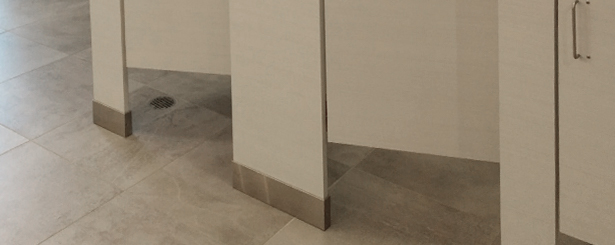
Standard Features
- 1″ High Pressure Laminate (HPL) doors, stiles and panels
- Impact and graffiti-resistant.
Learn More About Our HPL > - ASTM E 84 Fire Rating: Class B
- Standard steel core stiles
- Laminated HPL edges
- Wide selection of colors and patterns
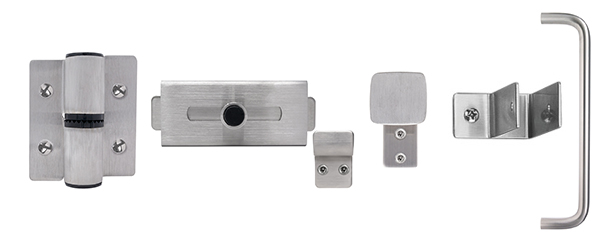
Standard Hardware
DesignerSeries HPL is outfitted with Bobrick’s standard Traditional Partitions stainless steel hardware package.
- Standard concealed stainless steel barrel hinges adjust for partial opening or self-closing
- Stainless steel brackets, latch and keeper
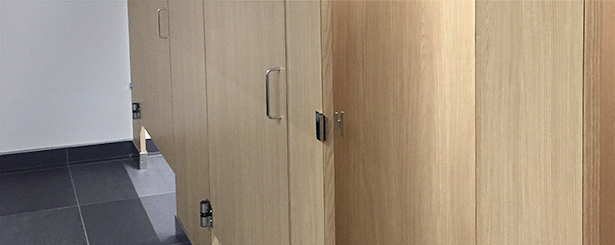
Material Pricing & Lead Time
Price Index based on relative scale of $ to $$$$$. Price and lead time estimates apply only to standard color selection.
- DesignerSeries HPL
Price Index: $$
Lead Time: 10 days
To compare pricing and lead time estimates across all Bobrick Traditional Partitions, explore Traditional Partitions.
Learn about our RapidResponse® Program >
Customize your DesignerSeries HPL partitions with Height Options. Learn more information about our Privacy selections >
| Option | Door & Panel Height | Floor Clearance | Model Number |
| Standard | 58″ | 12″ | 1040 |
| Maximum | 71 ¾″ | 4 ½” | 2040 |
For Extended Heights in Traditional, choose DuraLineSeries® CGL or SierraSeries® SCRC.
| Option | Features | Model Number |
| Standard Reduced-Gap | Hinge or Keeper gaps: ± 3/32″ Wall gaps: 1/2″ to 1″ | 1040 or 2040 |
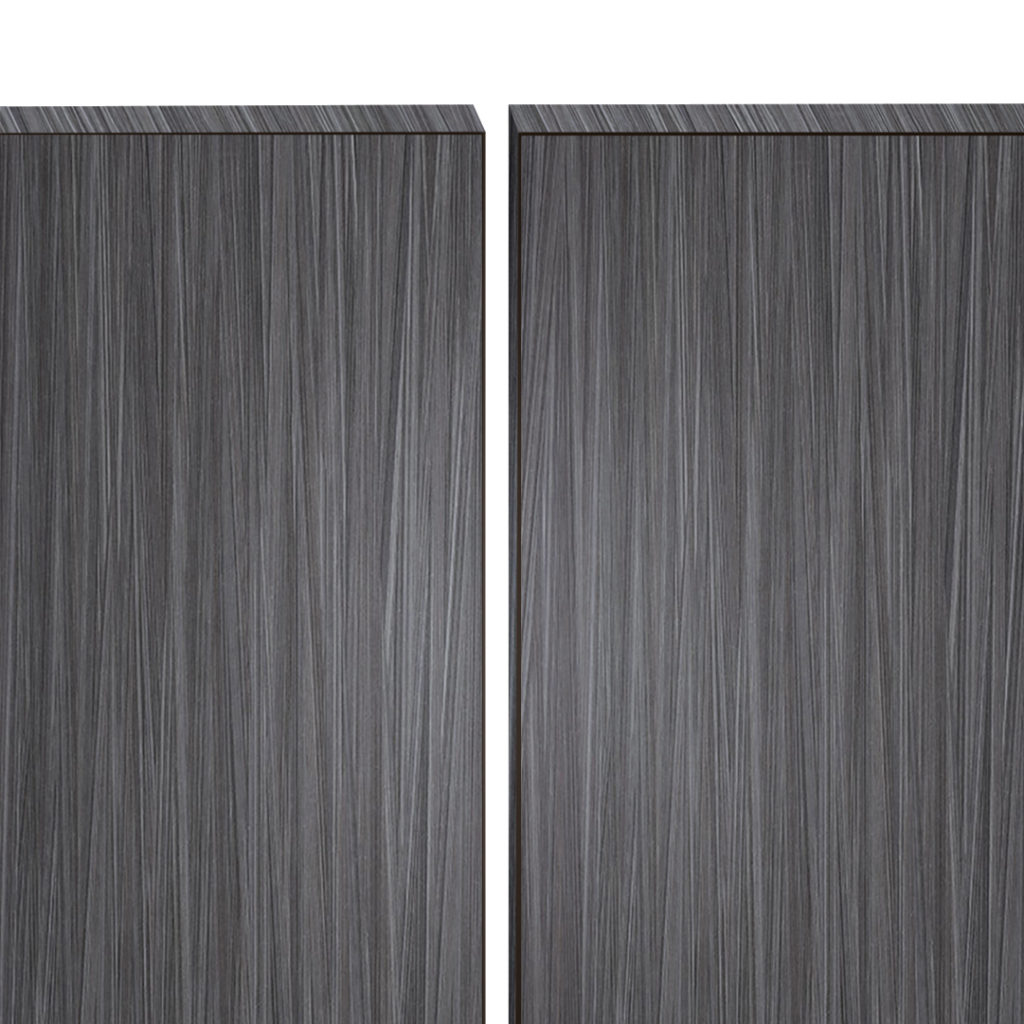
Complete your DesignerSeries HPL design by choosing your Hardware Options, Mounting Configuration, Colors, Patterns and Woodgrains and adding Dividers & Screens.
DesignerSeries’s standard concealed stainless steel hardware package includes barrel hinges, latch and keeper, bracket, coat hook, inswing door hardware and/or outswing door pull. Optimize your design with the options below.
- Heavy duty full height stainless steel brackets. Add .65P suffix to 1040 or 2040.
- Occupancy Indicator Latch. Part number 1002612.
DesignerSeries HPL are available in various mounting configurations. Refer to the model number guide below when specifying.
Standard Privacy
58″ doors & panels and 12″ floor clearance.
| Standard Privacy Mounting | Model Number |
| Floor-Anchored | 1041 |
| Overhead-Braced | 1042 |
| Floor-to-Ceiling | 1046 |
| Ceiling-Hung | 1048 |
Maximum Privacy
71 ¾” doors & panels and 4 ½” floor clearance.
| Maximum Privacy Mounting | Model Number |
| Floor-Anchored | 2041 |
| Overhead-Braced | 2042 |
| Floor-to-Ceiling | 2046 |
| Ceiling-Hung | 2048 |
DesignerSeries HPL is available in a wide range of colors, patterns and woodgrains.
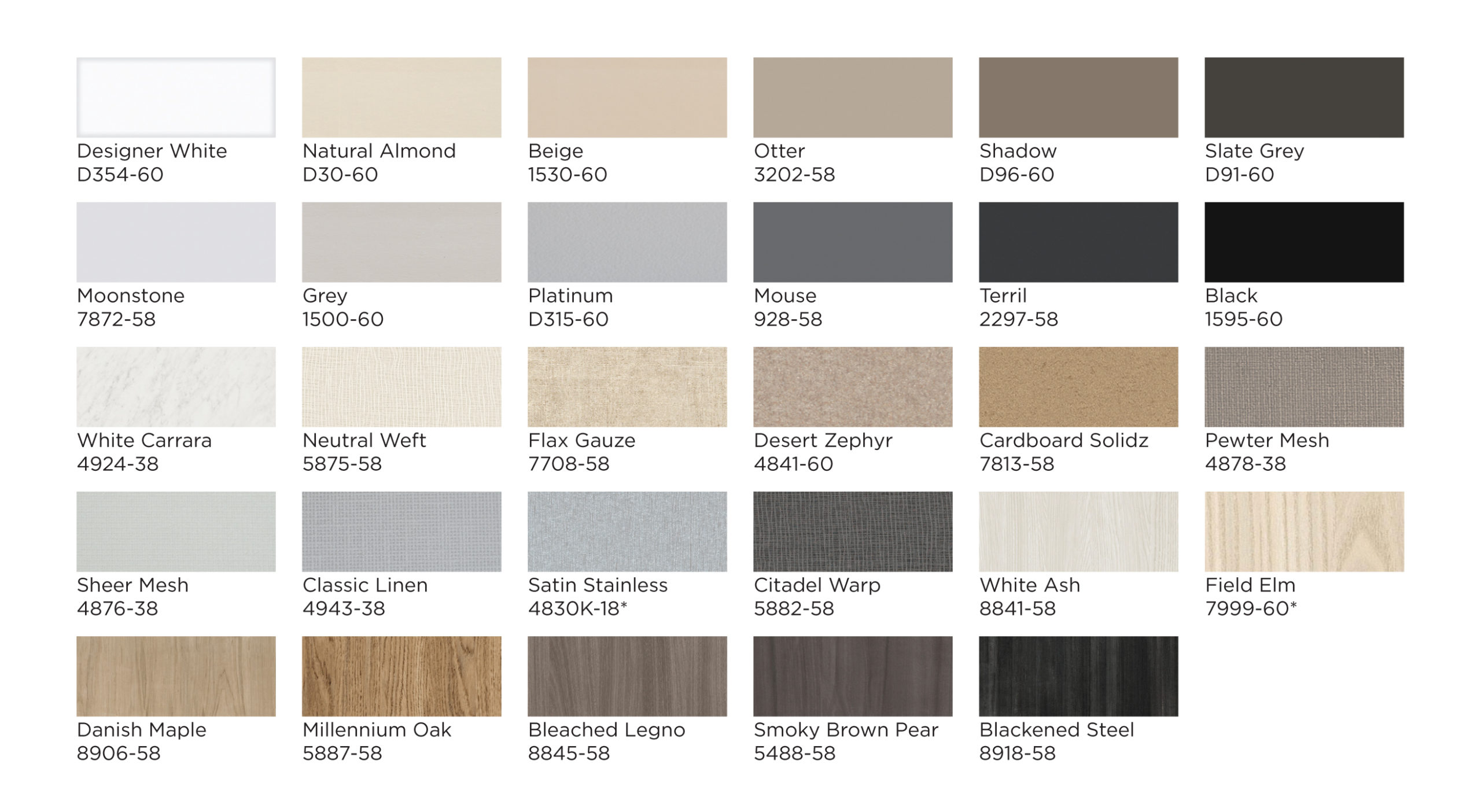
DesignerSeries HPL dividers and screens are available in various mounting configurations. Refer to the model number guide below when specifying.
| Options | Dressing Compartments Class B/A | Urinal Screens |
| Floor-to-Ceiling | - | 1041 |
| Post-to-Ceiling | - | 1043 |
| Wall-Hung | - | 1045 |
| Ceiling-Hung | - | 1048 |
