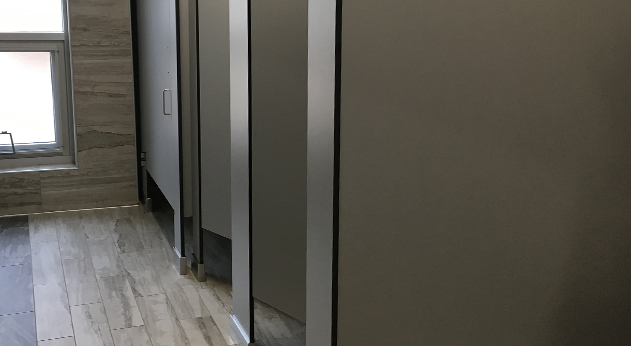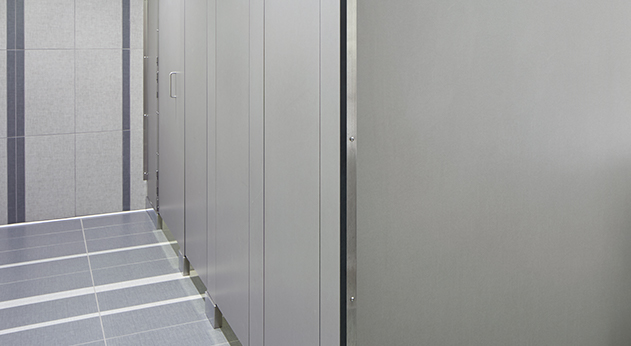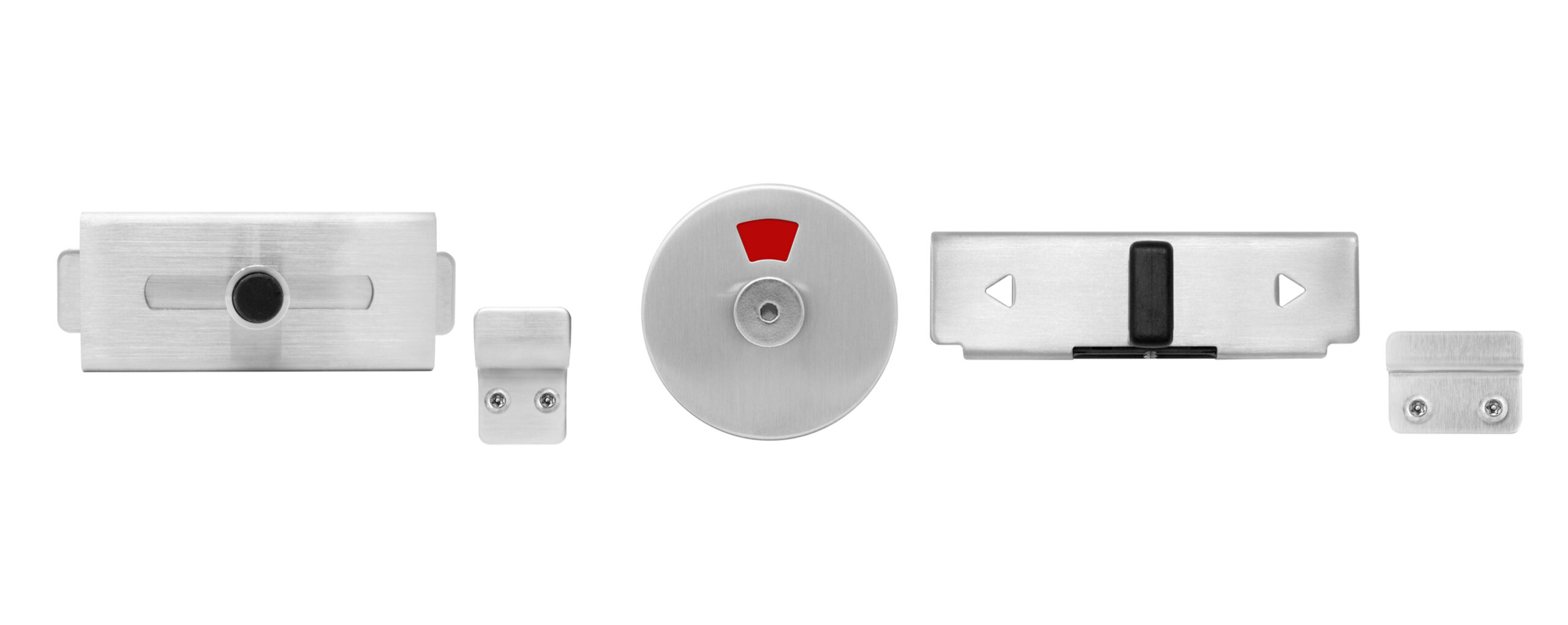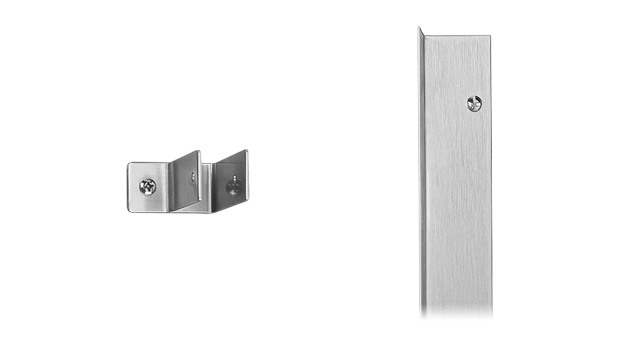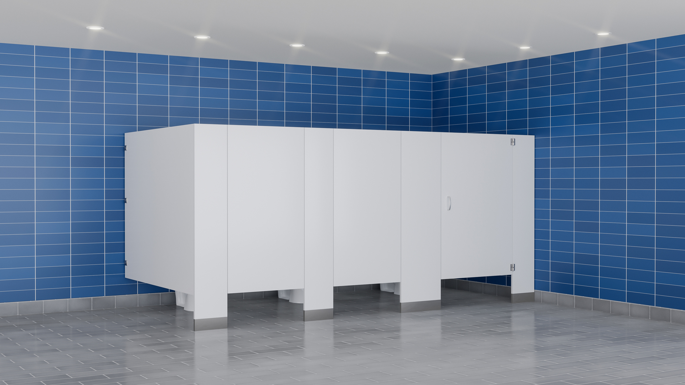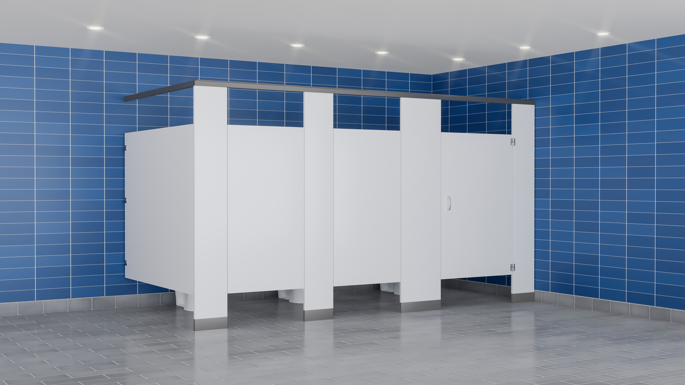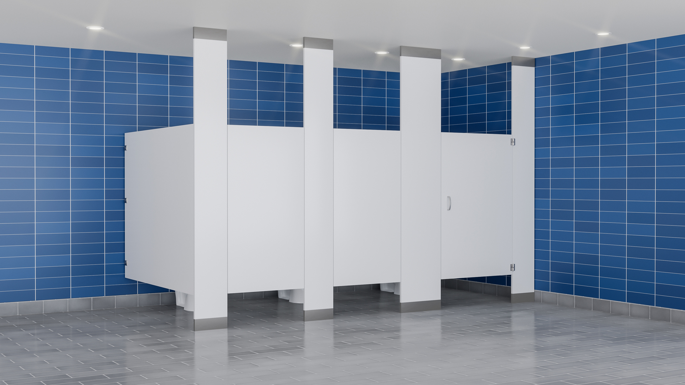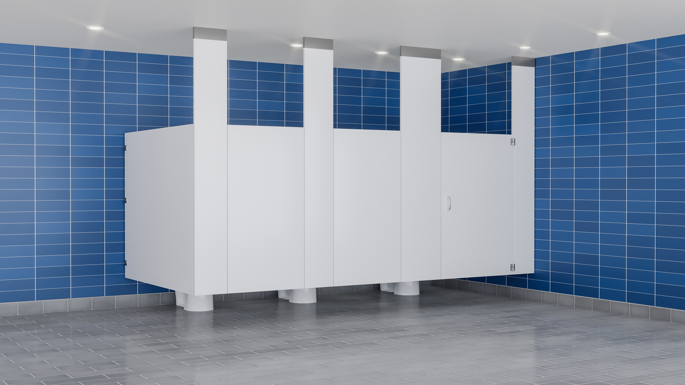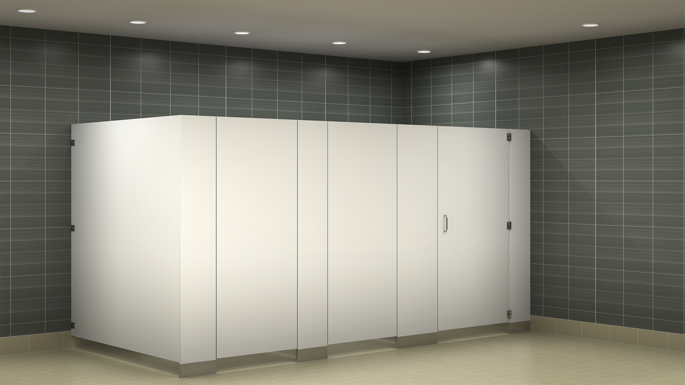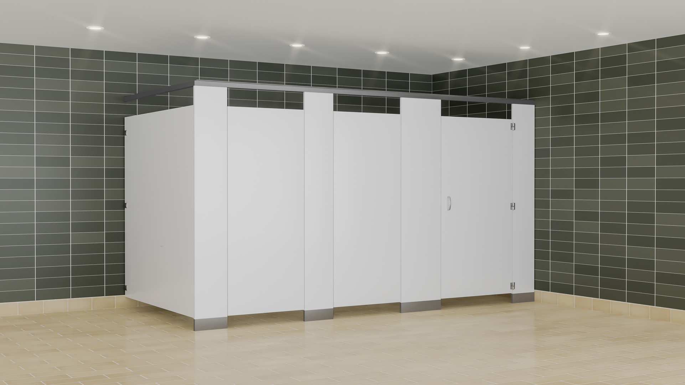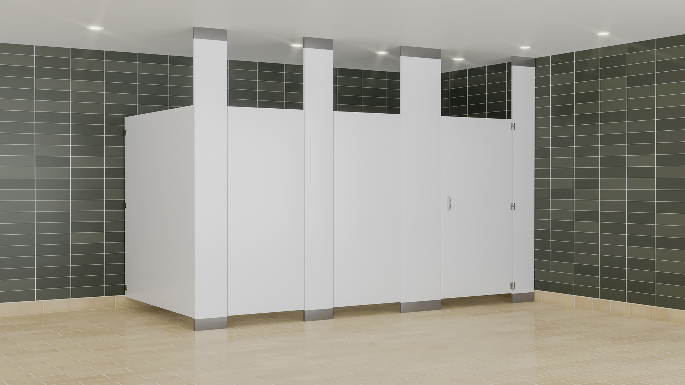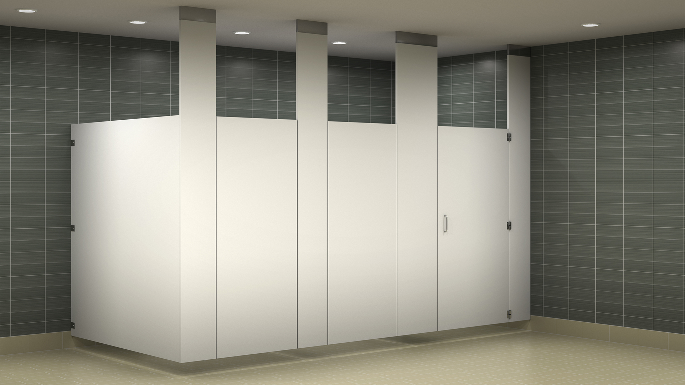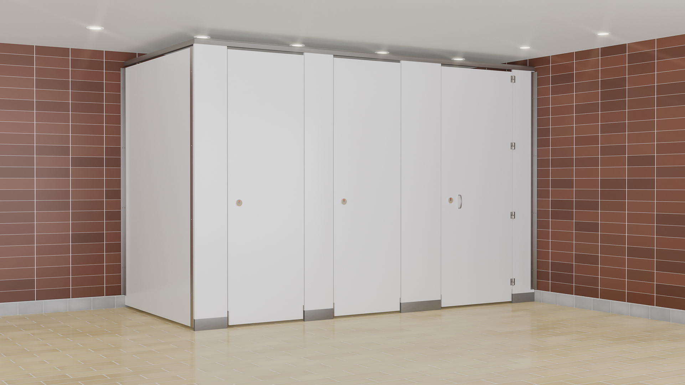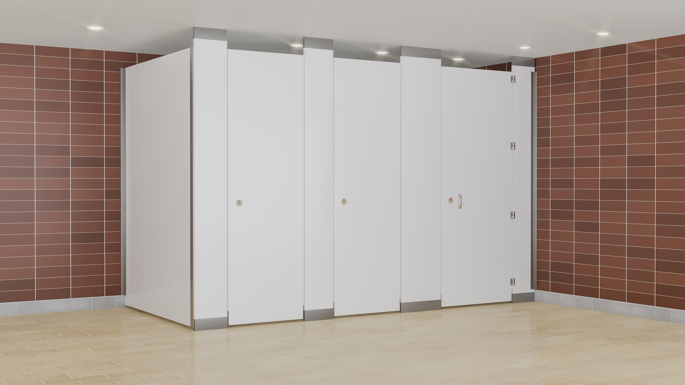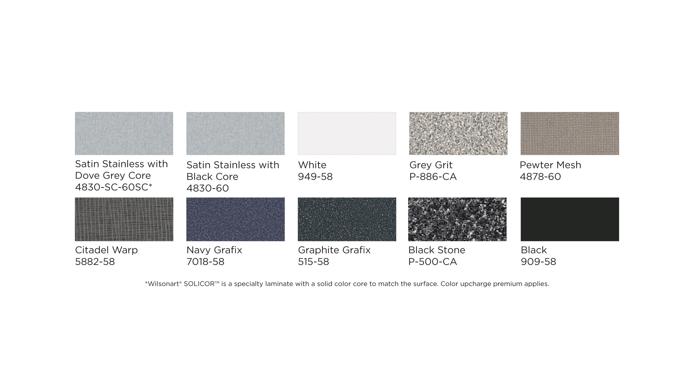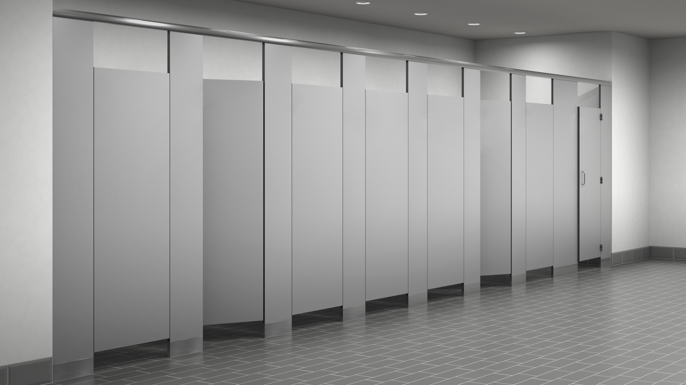
Jump To:

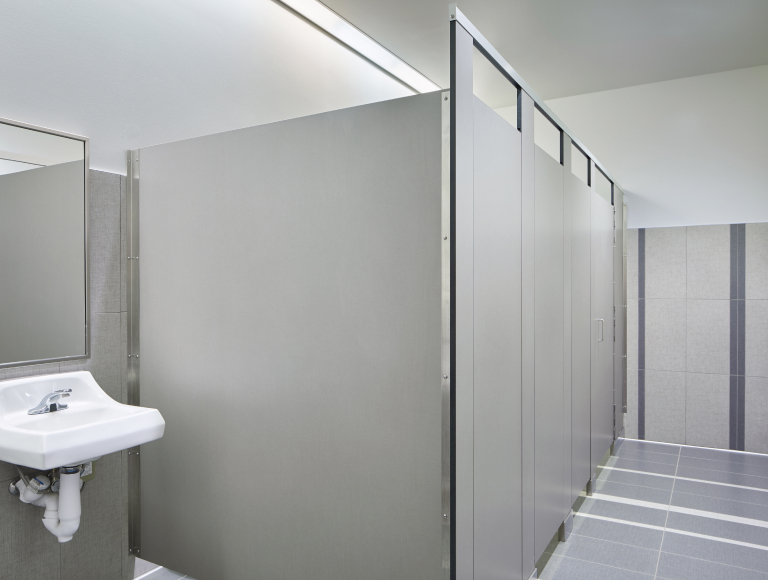
A First for Privacy
Vashon Island High School recently became home to the first all-gender school restroom in Washington State. Bobrick DuraLineSeries, Gap-Free, Maximum Height partitions with heavy duty, full-height brackets were pivotal to achieving the privacy and durability that today’s school restrooms often demand.
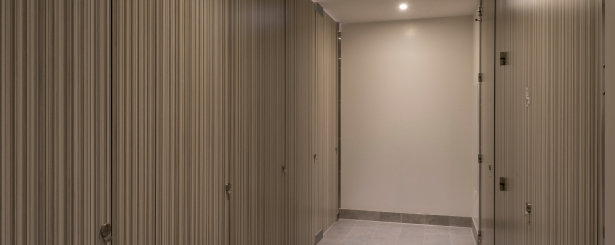
Applications
Choose Traditional DuraLineSeries CGL for projects that demand optimized performance and design with project budgets, such as:
- Schools and universities
- Mass transit
- Standard offices
- Industrial facilities
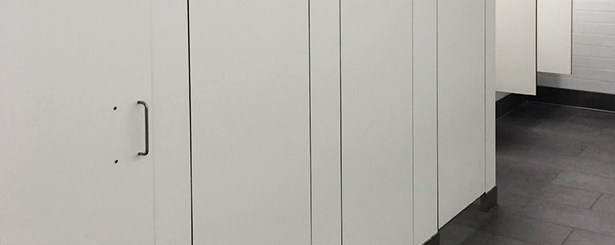
Standard Features
- 3/4″ Compact Grade Laminate (CGL) doors and stiles with 1/2″ panels
- Scratch, moisture, impact and graffiti-resistant
Learn More About Our CGL > - ASTM E 84 Fire Rating: Class A or B
Select a Fire Rating > - Wide selection of colors and patterns
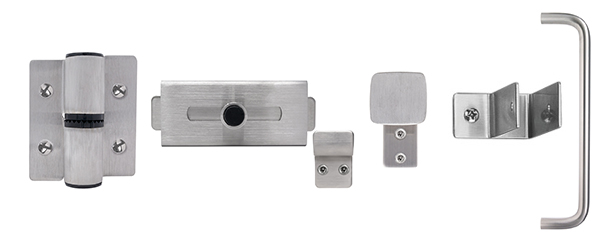
Standard Hardware
DuraLineSeries CGL is outfitted with Bobrick’s standard Traditional Partitions stainless steel hardware package.
- Standard concealed stainless steel barrel hinges adjust for partial opening or self-closing
- Stainless steel brackets, latch and keeper
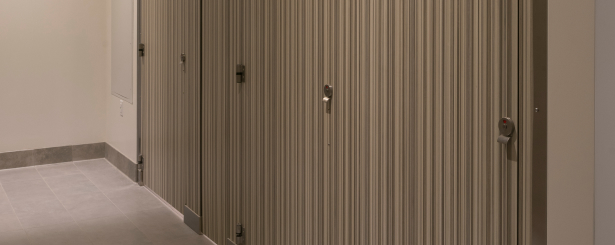
Material Pricing & Lead Time
Price Index based on relative scale of $ to $$$$$. Price and lead time estimates apply only to standard color selection.
- DuraLineSeries CGL
Price Index: $$
Lead Time: 10 days
To compare pricing and lead time estimates across all Bobrick Traditional Partitions, explore Traditional Partitions.
Learn about our RapidResponse® Program >
DuraLineSeries CGL is available in Class A or Class B ASTM E 84 Interior Wall and Ceiling Finish Classification. For colors, patterns and woodgrains available within each fire rating, see Design Options.
| Option | Model Number |
| Class A* | 1180 Series |
| Class B | 1080 Series |
ASTM E 84 Technical Bulletin
TB-73 Surface Burning Characteristics of Partition Materials >
*10-day program excludes Class A Fire-Rated 1180 Series.
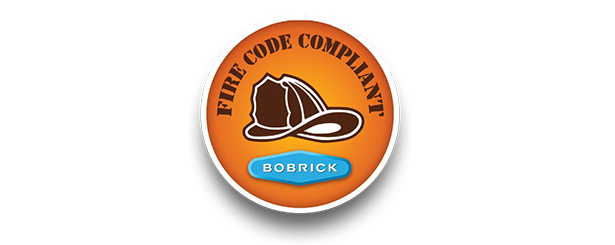
Minimize or even eliminate gaps and sightlines—which are among the most common complaints about today’s toilet partitions—by customizing your DuraLineSeries CGL partitions with a range of Height Options and Gap Options. Learn more information about our Privacy selections >
| Option | Door & Panel Height | Floor Clearance | Model Number Class B/A |
| Standard | 58″ | 12″ | 1080/1180 |
| Maximum | 71 ¾″ | 4 ½” | 2080/2180 |
| Extended* | 73″ to 96″ | 1″ | 3080/3180 |
| Options | Features | Model Number Class B/A |
| Standard Reduced-Gap | Hinge or Keeper Gaps: ± 3/32″ Wall gaps: 1/2″ to 1″ | 1080/1180 or 2080/2180 |
| Gap-Free Doors & Stiles | Interlocking, sightline-free design | Add G suffix to 1080/1180 or 2080/2180 |
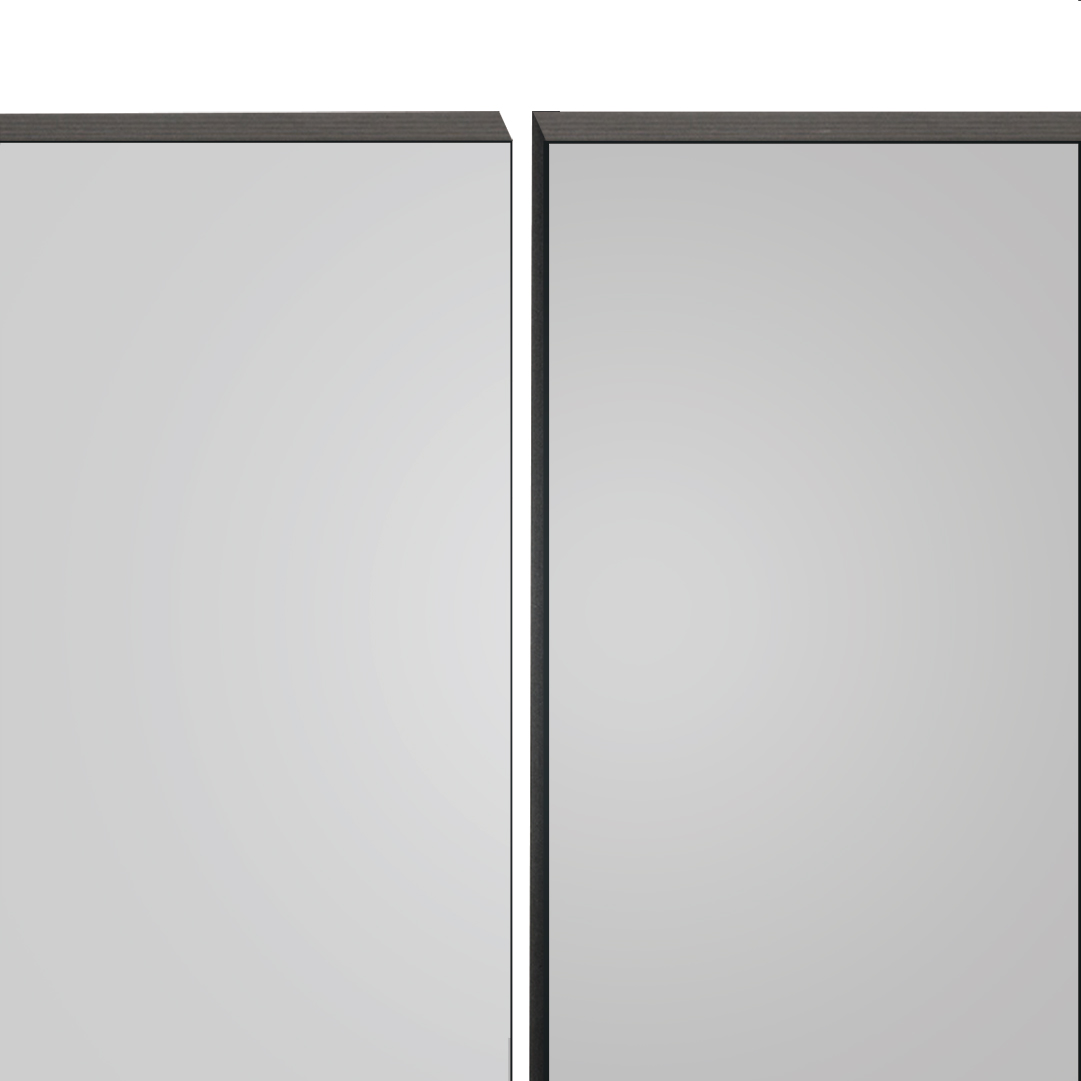
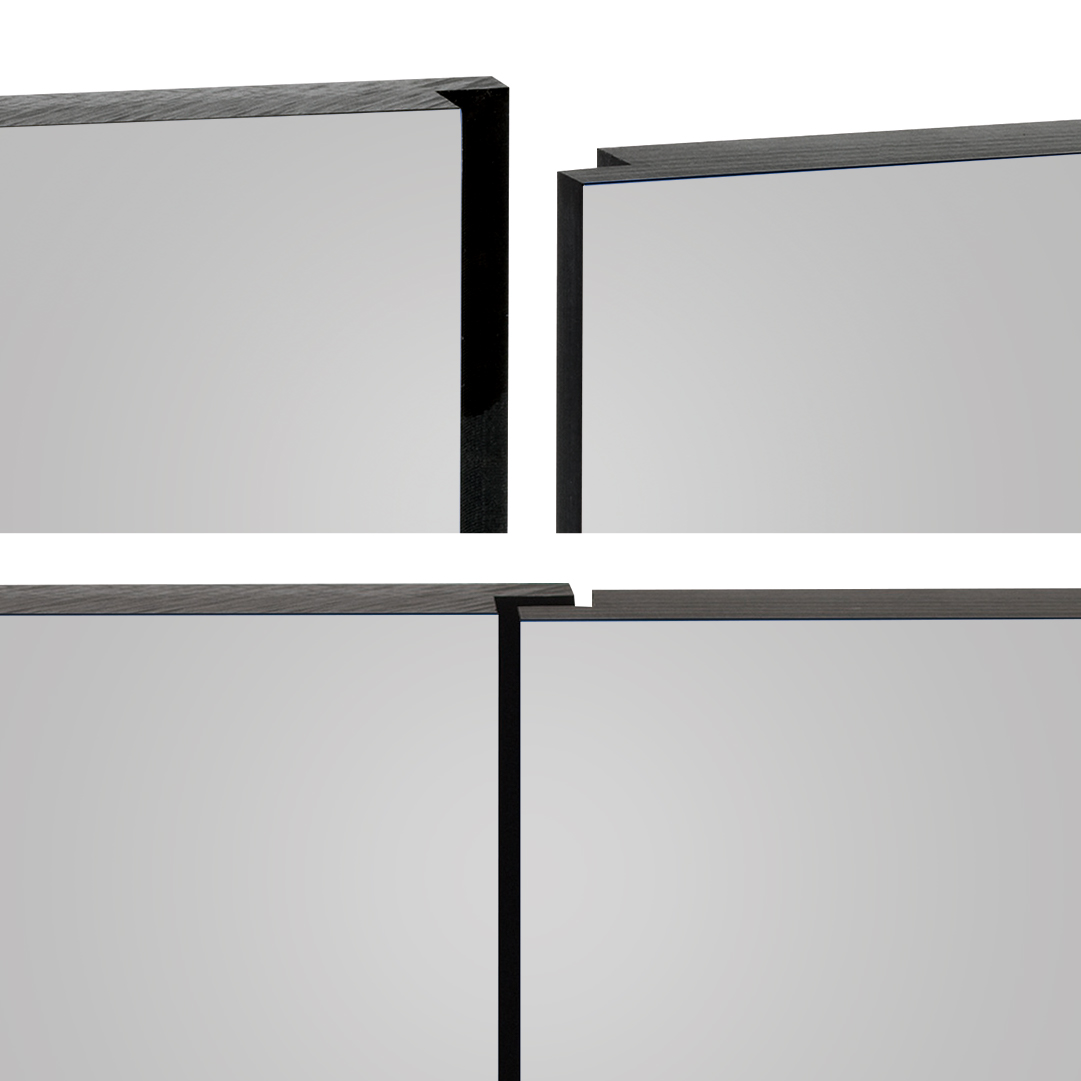
Complete your DuraLineSeries CGL design by choosing your Hardware Options, Mounting Configuration, Colors, Patterns and Woodgrains and adding Dividers & Screens.
DuraLineSeries’s standard concealed stainless steel hardware package includes barrel hinges, latch and keeper, bracket, coat hook, inswing door hardware and/or outswing door pull. Optimize your design with the options below.
- Heavy duty full height stainless steel brackets. Add .67P suffix to 1080/1180 or 2080/2180.
- Occupancy Indicator Latch (standard with Extended privacy). Part number 1002612.

Mounting Configurations
DuraLineSeries CGL are available in various mounting configurations. Refer to the model number guide below when specifying.
Standard Privacy
58″ doors & panels and 12″ floor clearance.
| Standard Privacy Mounting | Model Number Class B | Model Number Class A |
| Floor-Anchored | 1081 | 1181 |
| Overhead-Braced | 1082 | 1182 |
| Floor-to-Ceiling | 1086 | 1186 |
| Ceiling-Hung | 1088 | 1188 |
Maximum Privacy
71 ¾” doors & panels and 4 ½” floor clearance.
| Maximum Privacy Mounting | Model Number Class B | Model Number Class A |
| Floor-Anchored | 2081 | 2181 |
| Overhead-Braced | 2082 | 2182 |
| Floor-to-Ceiling | 2086 | 2186 |
| Ceiling-Hung | 2088 | 2188 |
Extended Privacy
73″ to 96″ doors & panels and 1″ floor clearance.
| Standard Privacy Mounting | Model Number Class B | Model Number Class A |
| Overhead-Braced | 3082 | 3182 |
| Floor-to-Ceiling | 3086 | 3186 |
DuraLineSeries CGL is available in a wide range of colors, patterns and woodgrains.
Standard color by ABET LAMINATI allows for single panel width up to 72″, eliminating use of additional hardware. Meets Class A fire rating without upcharge. *Wilsonart® SOLICOR™ is a specialty laminate with a solid color core to match the surface. Color upcharge premium applies.

Dividers & Screens
DuraLineSeries CGL dividers and screens are available in various mounting configurations. Refer to the model number guide below when specifying.
| Options | Shower Dividers Class B/A | Dressing Compartments Class B/A | Urinal Screens Class B/A |
| Overhead-Braced | 1082/1182 | 1082/1182 | - |
| Floor-to-Ceiling | - | - | 1081/1181 |
| Post-to-Ceiling | - | - | 1083/1183 |
| Wall-Hung | - | - | 1085/1185 |
| Ceiling-Hung | - | - | 1088/1188 |
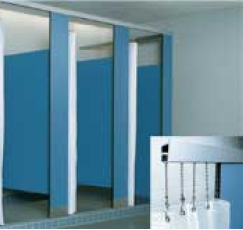
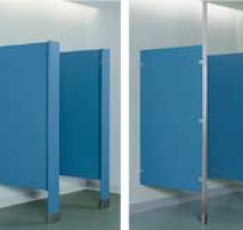
Resources
Literature
Specify
- Technical Data Sheet – 1080 Standard Height/Class B
- Technical Data Sheet – 1180 Standard Height/Class A
- Technical Data Sheet – 2080 Max. Height/Class B
- Technical Data Sheet – 2180 Max. Height/Class A
- Technical Data Sheet – 3080 Extended Height/Class B
- Technical Data Sheet – 3180 Extended Height/Class A
- Guide Specification








