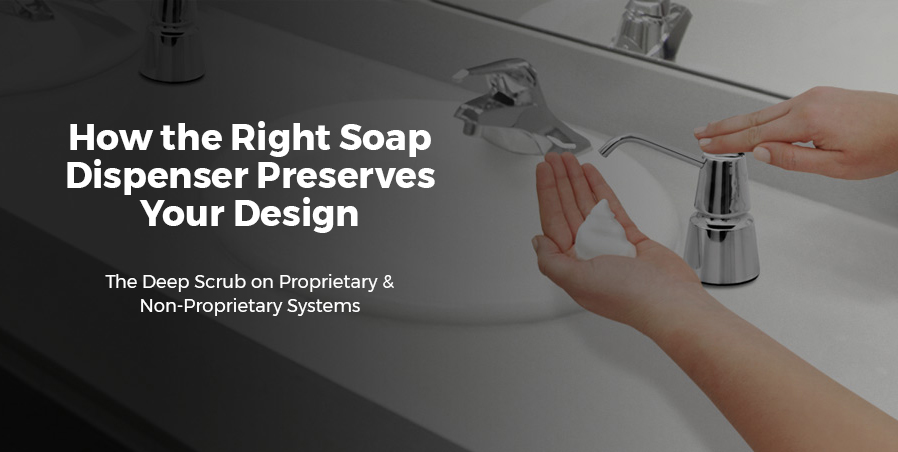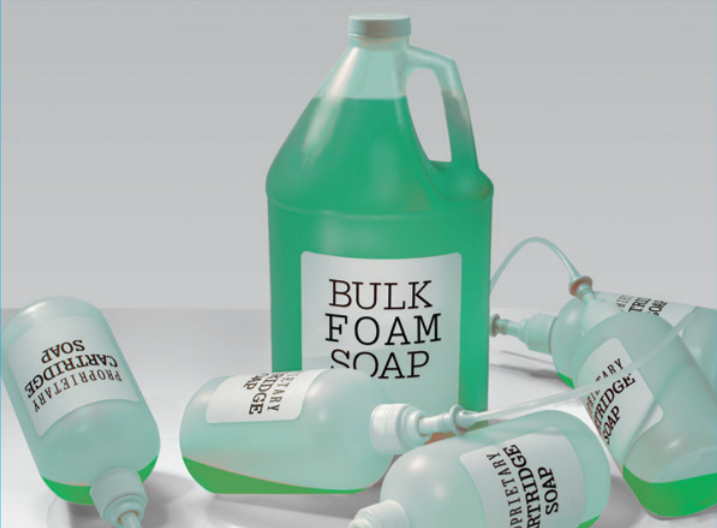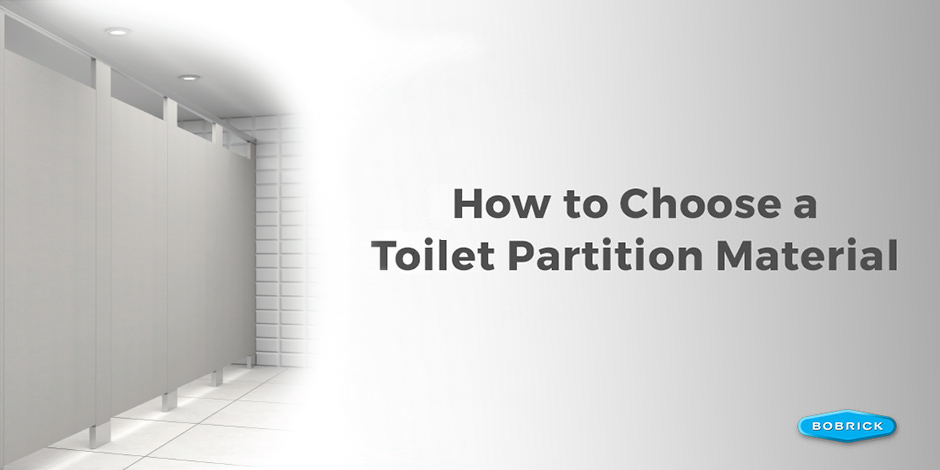


Durability & Privacy: Cubicles and Partitions for School Restrooms
Some design strategies never change. Others do. This is especially apparent when examining the evolution of cubicle and toilet partition design for educational facilities, from K-12 schools to large universities.

What hasn’t changed? Durability has always been critical. Schools are known to experience short bursts of heavy traffic throughout the day. These facilities also carry a possible high incidence of vandalism. Cubicles and partitions that can withstand and resist heavy use and vandalism have always been essential amenities for schools.
What has changed? Privacy and gender inclusive restrooms are gradually becoming the basis of design in education buildings, particularly institutions of higher education. This trend is not new. In fact, by 2013, 150 universities had gender-neutral restrooms installed. However, privacy is increasingly an expectation for today’s population, particularly with millennials and Generation Z.
Meanwhile, value will always be critical in school restroom design—not only through durability and increased product lifecycles but also upfront capital costs. Higher education projects, in particular, may require the balancing of budget limitations, durability and privacy. Architects and designers increasingly are challenged to find cubicle and toilet partition solutions that are durable, affordable and private. Fortunately, today’s offerings have evolved.
Optimizing for Value
Particularly discriminating education projects may require enhanced privacy, durability and design at a modest price point. In such circumstances, a European-style, engineered compact laminate (CL) system like Bobrick’s new Evolve Cubicles, can achieve the project requirements. While Evolve’s fully anodized aluminum framing system provides stability, its solid-core construction ensures moisture and impact resistance.
Compared to costlier European-style cubicle systems, a value-optimized system like Evolve can satisfy design requirements at a far more accessible cost.
Durability
For schools, maintainability and product lifecycle costs are critical, as operating and capital budgets may be limited. So long-term performance that minimizes repair and maintenance expenses is particularly desirable in cubicle or toilet partition systems.
For heavy traffic educational facilities where design and privacy may be less important, solid color reinforced composite (SCRC) products, such as Bobrick’s Traditional SierraSeries®, deliver optimized performance with some privacy options.
One of the primary benefits of SCRC is that the material is a solid color throughout, which means gouges and scratches can be sanded out. It also has a graffiti-resistant surface with high resistance to scratches and dents. SCRC is also water-resistant, so it can be “hosed-down” for cleaning and it offers a Class B ASTM E 84 Interior Wall Finish Classification and a 25-year warranty.
In addressing the unique challenges of educational facilities—namely graffiti- and scratch-resistance. SCRC has performed particularly well under the ASTM D 6578 graffiti resistance test (all nine marks were removed from SCRC) as well as the ASTM D 2197 scratch-resistance test (SCRC did not scratch under 10 kilograms of weight).
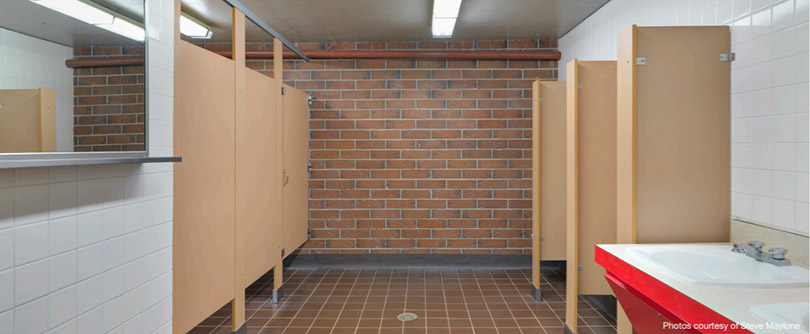
These values have been on display at Strasburg High School in Colorado for almost two decades. In 2004, it was clear that its original wood partitions, then over 50 years old, needed to be replaced. Bobrick SierraSeries® partitions were installed in an overhead-braced mounting configuration. Since then, the panels haven’t required any major treatment or repairs. Read more >
Gender-Inclusivity
Privacy is no longer just a trend—it is rapidly becoming an expectation across a range of building types, schools in particular. The trend of all-gender restroom design underscores the scale of the privacy issue. Facilities that ensure transgender individuals have a safe, private restroom available to them are creating an atmosphere of inclusivity and reducing legal liability, especially in areas and buildings where laws have passed.
Consider the map below reviewing legislation regulating gender-inclusive restrooms:
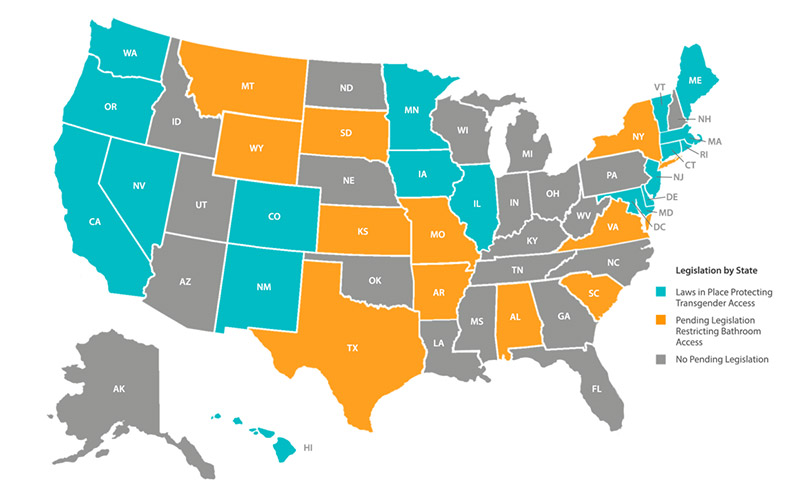
A number of states and municipalities have passed laws that protect transgender individuals and others who wish to use the restroom of their choice within public and government facilities, while many others have introduced legislation that is currently pending.
California is one of the states that is leading the way in gender-inclusive design and has passed laws regarding gender-inclusive bathrooms. In fact, many California facilities have adopted them, regardless of whether they were required to by law. In some educational facilities, privacy may be the primary design requirement, especially in all-gender restrooms in dorms, libraries and other spaces that multiple genders occupy.
Design professionals today have a range of cubicle and toilet partition solutions at their disposal when it comes to education restrooms. When privacy, durability, value or all of theses attributes are critical, Bobrick has your solution.
Reach out to your Bobrick architectural representative about Evolve Cubicles or Traditional SierraSeries® SCRC.
Have an Education Project?
Reach out to your Bobrick architectural representative about Evolve Cubicles or Traditional SierraSeries® SCRC.
Find Your Rep >
Download the Infographic
Get the PDF for printing or sharing with colleagues.
Download PDF >
