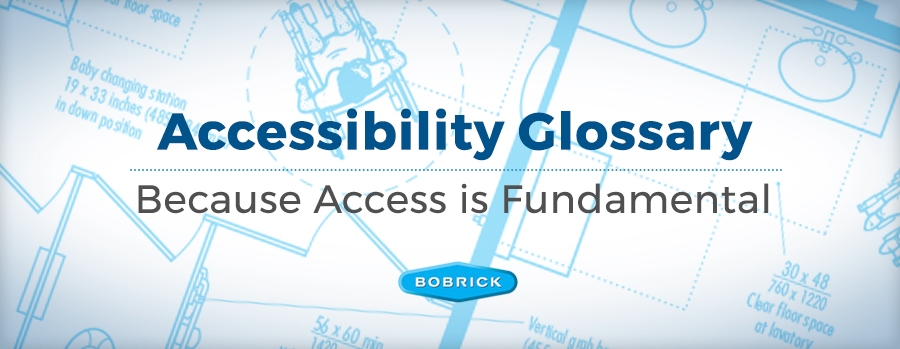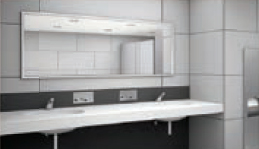
Learn Key Concepts Of Accessibility
Learn Key Concepts of Accessibility
A glossary of key terms in accessible restroom design
Public restrooms are one of the most critical building amenities, and, as such, they must accommodate a wide range of human abilities and disabilities. The needs of a person using a wheelchair and the space the wheelchair dictates special considerations in terms of clear floor space, paths of travel and reach ranges of users. While the 2010 ADA Standards for Accessible Design are primarily intended to benefit people with disabilities, accessible design also benefits a wide range of users such as people with temporary health problems, older people, and people with children.
Although every project is different, here are some of the key terms and concepts you’ll need to understand when striving for compliance with ADA, as well as 2009 ICC/ANSI standards.
Note: This glossary does not constitute a comprehensive guide to ADA, ICC or ANSI compliance—for complete information, we invite you to download our AEC Daily Continuing Education course, A Planning Guide for Accessible Restrooms, and review full ADA, ICC/ANSI standards and local building codes.
Baby Changing Stations
While not required by accessibility standards, baby changing stations are widely regarded as an important or even essential feature in many facilities, particularly those facilities that serve families.
Bathing Facilities
Accessible bathing facilities for people with disabilities are required in a wide variety of buildings, including hotels, athletic clubs, school gymnasiums and dormitories, parks and campgrounds, long-term care facilities, and hospitals.
Child Protection Seats
Child protection seats are often used in public restrooms to provide a safe, secure and convenient location for children weighing up to 50 lbs. to rest while parents tend to siblings and other matters.
Children’s Reach Ranges
When designing restrooms primarily for children’s use, it is best practice to specify reach ranges that are appropriate for the specific age group for which you are designing.
Clear Floor Space
To adhere to ADA standards, several key areas of the restroom must include clear floor space that accommodates a single wheelchair of at least 30” by 48”.
Combination Tub/Shower Unit Grab Bars
Combination tub and shower units must have horizontal grab bars mounted at the foot of the tub, on the back wall, at the head of the tub and a vertical grab bar on the control wall.
Controls & Operating Mechanisms
Controls and operating mechanisms for faucets, toilets, and restroom accessories must comply with ADA standards for controls and operable parts such as push buttons, valves, knobs, and levers, requiring less than 5 lbs. of force to operate with one hand, without grasping, pinching, or twisting of the wrist.
Disposals
Sanitary napkin disposals are recommended in all women’s toilet compartments. They should be within reach from a sitting position and mounted below grab bars.
Doors
Doors must swing into the minimum required clear floor space of toilet compartments (56” by 60”) and be self-closing. Door pull hardware must be installed on both sides of the door near the latch.
Feminine Product Vendors
Vendors with push-button operation mechanisms that are activated with less than 5 lbs. of force are recommended for universally designed, accessible women’s restrooms.
Grab Bars
Grab bars are required for all toilet compartments to ensure safety for disabled, obese and/or individuals with mobility issues.
Leading Edges
Restroom accessories with leading edges should have a maximum of 4” protrusion from the wall, at a height between 27” and 80” above the floor.
Left- and Right-Hand Use of Fixtures
Some people with disabilities can only use certain features of fixtures and accessories if they can approach them from the left or right side—thus, allow space on both sides of fixtures and accessories, wherever possible.
Mirrors
Mirrors located above lavatories or countertops must be installed with the bottom edge of the reflecting surface 40″ maximum above the finish floor.
Mounting Heights
People with disabilities may have limited ability to reach for key fixtures—thus, most accessories must be installed in accordance with ADA minimum mounting height requirements to ensure usability.
Paper Towel Dispensers, Waste Receptacles & Hand Dryers
Paper towel dispensers, waste receptacles and warm air hand dryers should be conveniently located in areas that are accessible to people using wheelchairs, preferably adjacent to an accessible lavatory.
Reach Depth
2009 ICC/ANSI standards require a maximum reach depth of 11” for soap dispenser controls, as well as faucet and paper towel dispenser outlets.
Roll-In Shower Compartments
Roll-in shower compartments are ideal amenities for all users, including individuals who use a castered shower chair for bathing.
Shower Grab Bars
Shower grab bars must be installed in all accessible bathing facilities.
Shower Seats
Permanent or folding shower seats are now required by the 2009 ICC/ANSI standards for both roll-in and transfer shower compartments.
Soap Dispensers
Soap dispensers installed over lavatories must be mounted so that push buttons or operable parts meet ADA compliant reach range requirements of between 44” and 48” maximum above the floor.
Toe Clearance
Toe clearance of 9″ minimum above the finish floor is required under the front and one side of all accessible toilet compartments.
Toilet Compartments
Accessible toilet compartments are required in all public restrooms. ADA standards outline two basic toilet compartment designs: the wheelchair accessible toilet compartment and the ambulatory accessible toilet compartment. A third variant is the large wheelchair accessible toilet compartment.
Toilet Tissue Dispensers
Roll toilet tissue dispensers that allow continuous paper flow are required in all accessible toilet compartments. Dispensers that control continuous paper delivery should not be used.
Toilets
Toilets with undercut bowls are recommended for all accessible restrooms. Flush controls such as levers must comply with ADA standards for controls and operable parts and reach range requirements. In wheelchair accessible toilet compartments, flush controls must be located on the open side of the toilet.
Transfer Shower Compartments
Transfer shower compartments are the most common type of individual shower compartment used to accommodate people with disabilities.
Turning Spaces
Accessible restrooms must accommodate adequate wheelchair turning space of either a 60” circular space or a T-shaped turning space with a 60” square minimum and arms and base minimum of 36” wide.
Universal Design
A universal design approach ensures maximum accessibility to products, spaces and building elements for individuals of all ages and abilities.
Urinals
Urinals, where provided, should include at least one wall-hung or stall type urinal installed with the rim 17″ maximum above the finish floor.
TAKE THE CEU COURSE
Earn an AIA/CES Learning credit, with Bobrick’s Planning Guide for Accessible Restrooms.
Register Now >


